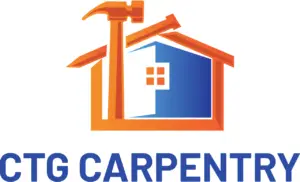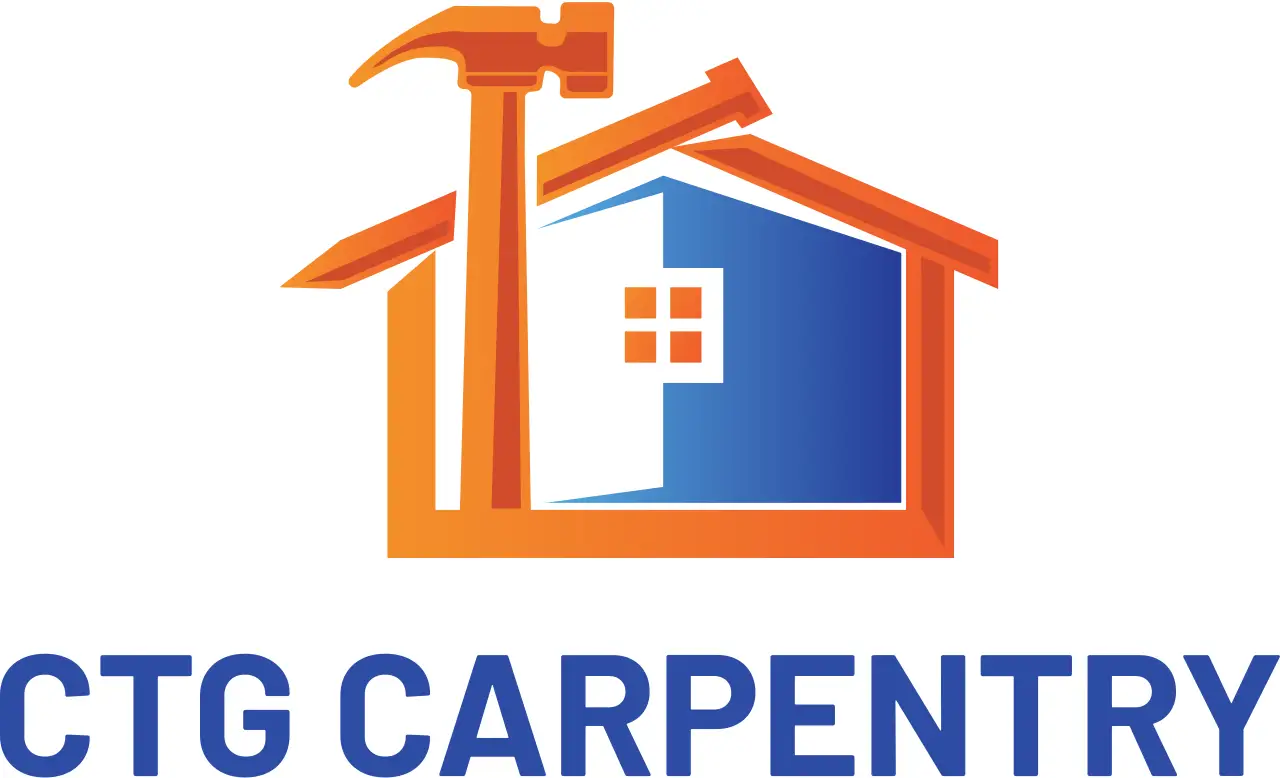With over 20 years of experience in the industry, CTG Carpentry has established itself as a premier provider of framing, sheeting, roofing, and ceilings in Bundaberg and its surrounding areas. Our team of insured, qualified, and highly experienced professionals is dedicated to delivering superior craftsmanship in every project we undertake. Specialising in these core structural elements, we ensure that every building we work on is strong, stable, and well-protected from the elements.
As a local business rooted in the Bundaberg community, we pride ourselves on our ability to understand and meet the unique needs of our clients, travelling up to 200 kilometres around Bundaberg to bring our exceptional services to a broader audience. Our commitment to quality and client satisfaction is reflected in the glowing testimonials we receive, highlighting our attention to detail, reliability, and the transformative results we achieve in creating safe, functional, and aesthetically pleasing structures.
Framing is the essential skeletal structure of a building, providing support and shape. For smaller projects, framing is crucial as it dictates the durability and stability of the construction. Here’s a detailed look at the components:
Installation: Wall sills are attached to the foundation with anchor bolts, and window sills are placed at the bottom of window openings.
Sheeting or sheathing is the process of covering the framed structure, adding rigidity and providing a surface for further construction layers. It’s critical for both the structural and weatherproofing aspects of the building.
Roofing and ceilings are essential for protecting the building from the elements and creating a finished interior space. Each component has specific roles and requirements.
Smaller building projects can achieve durability, functionality, and a pleasing appearance by focusing on these elements.
Experienced and Qualified
Our team is fully insured and brings extensive expertise to every project. With over 25 years of experience, we have the knowledge and skills to handle all aspects of framing, sheeting, roofing, and ceilings with precision and care.
Public Liability
We carry $20 million in public liability insurance, ensuring complete peace of mind for our clients. This coverage protects you from any unforeseen incidents or damages that might occur during our work.
Fast Turnovers
We pride ourselves on efficient job completion, making our services cost-effective for clients. Our fast turnovers ensure minimal disruption to your daily life and help keep project costs down.
Competitive Rates
Our hourly rate is $95, with a minimum charge of $130. For those needing services outside regular business hours, we offer an after-hours service from 4:30 pm on weekdays or weekends for a minimum charge of $200. Our transparent and competitive pricing ensures you get value for your money.
Local Expertise
As a Bundaberg-based business, we understand and cater to the specific needs of our community. Our local expertise allows us to provide personalised and responsive service, ensuring your satisfaction with every project.
Trust CTG Carpentry for all your framing, sheeting, roofing, and ceiling needs. Our commitment to quality, safety, and client satisfaction sets us apart. Contact us today to discuss your project and experience the difference between CTG Carpentry and yours.

